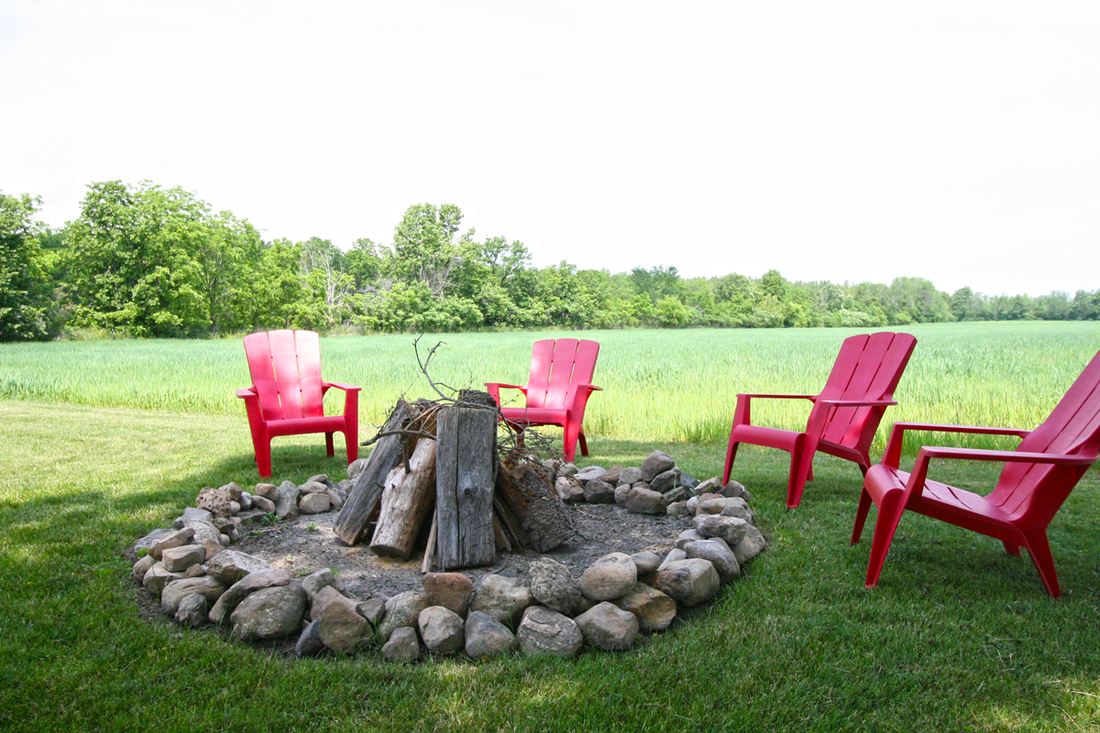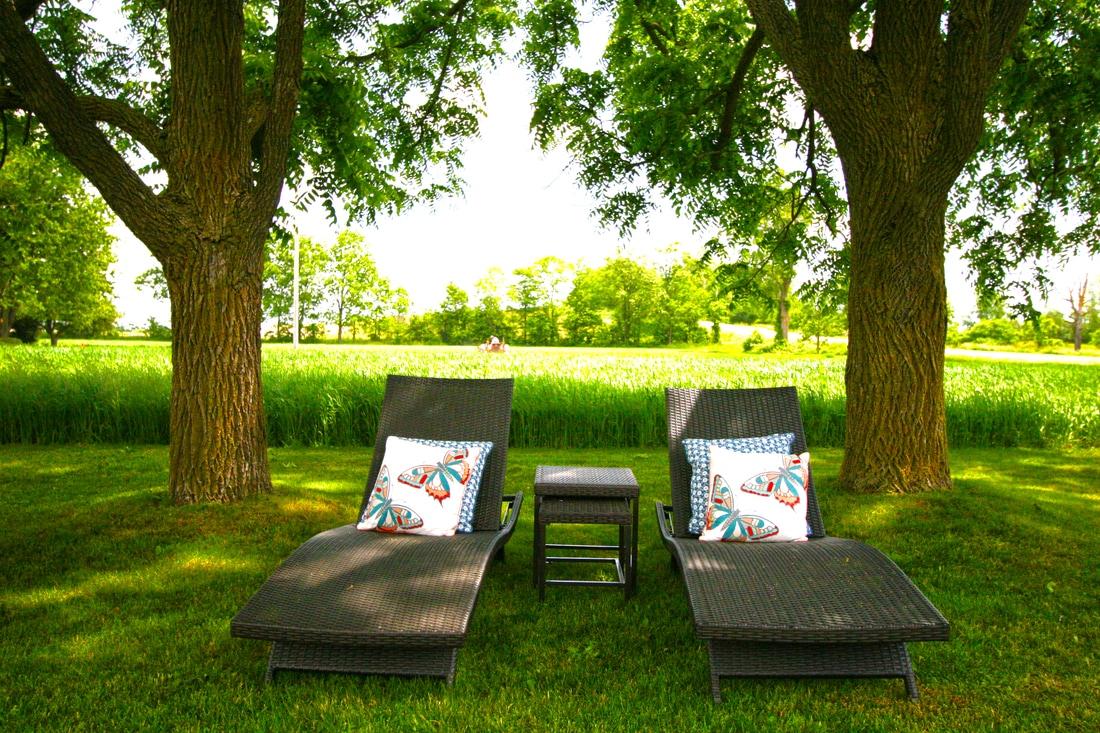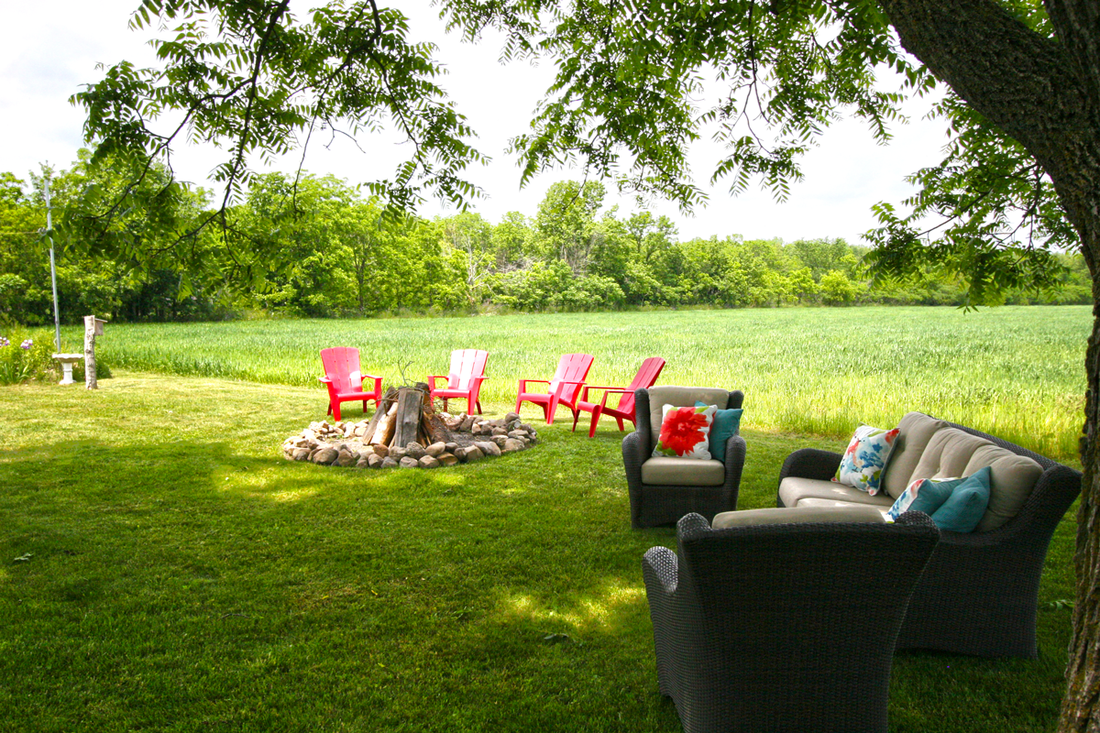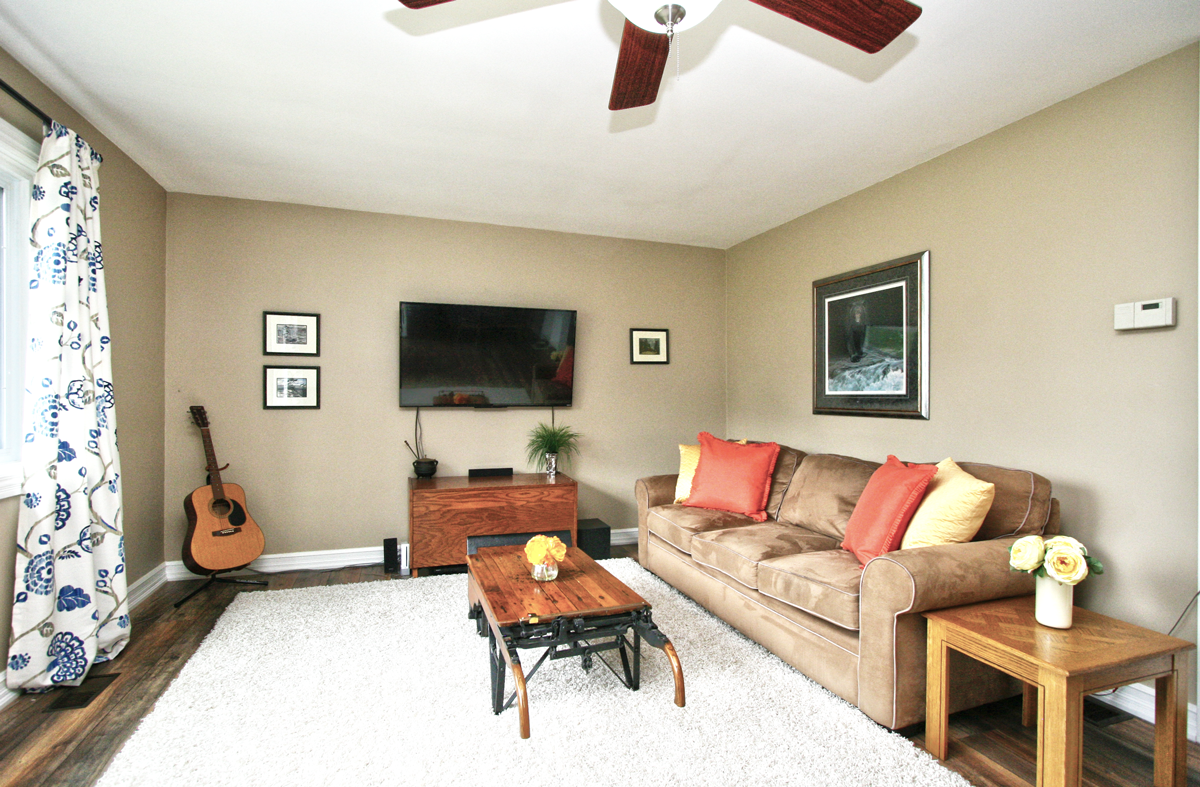701 Safari Road, Flamborough Ontario L0R 1V0
Description
Imagine waking up every morning to the sound of the birds and the smell of fresh country air. Enjoy your first sip of coffee or a cold beer after a long day while taking in the serene views of the countryside. Simple living, friendly neighbours, peace and quiet, all within a 10 minute drive to big city amenities. Inside the home, you will find a large bright open concept living space with maintenance free laminate wood floors, a huge sunroom/family room with beautiful views of the surrounding property and walkout to the yard. Ideal for downsizers, caregivers, or possible additional rental revenue, this home also has a new fully finished in-law suite with separate entrance, large modern kitchen, 3 pc bath, bedroom and living space. Carefree living..all the BIG ticket items have been recently addressed...newer septic tank, (2009), roof, supply plumbing, electrical, insulation, siding, windows, doors, floors, light fixtures. Just move-in and enjoy warm bonfire nights and cold winter days in the hot tub.
Building
Basement
Rooms
|






