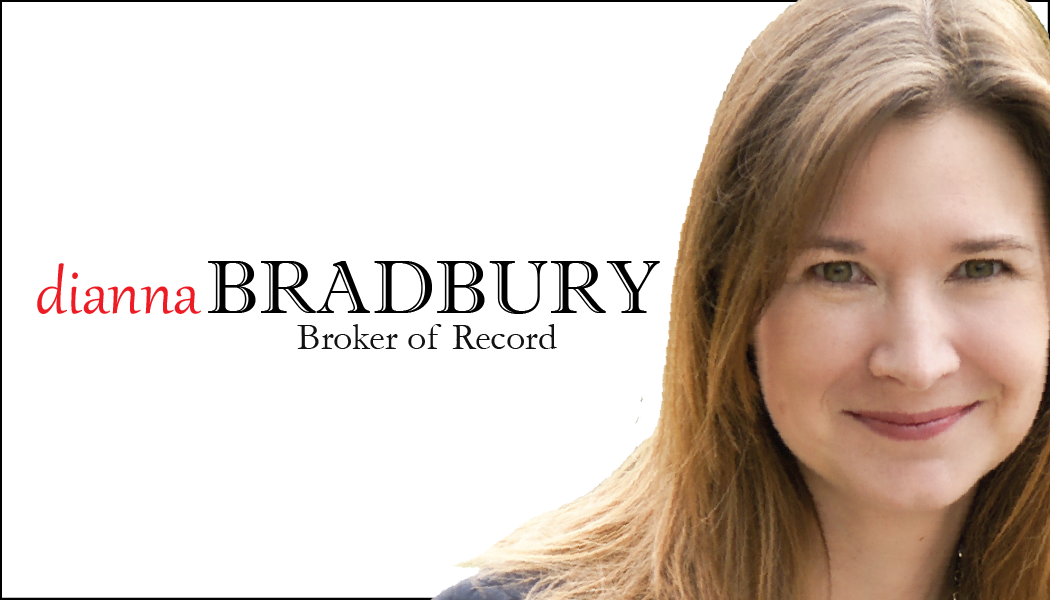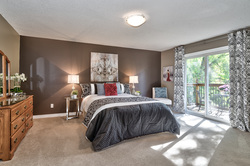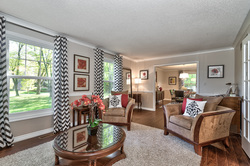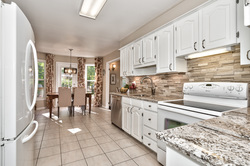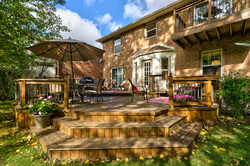56 Watson's Lane, Dundas, ON L9H 1T3
Description
BEAUTIFUL 4+2 bedroom family home located on a premium 50' x 268' lot nestled into the Dundas Escarpment. Ideal commuter location with easy highway access, proximity to shopping, hiking trails & the trendy downtown shops and restaurants along Main. This home has been lovingly cared for and has extensive upgrades throughout.. The updated kitchen features granite counters, elegant backsplash, loads of cupboards, desk area, & a large bright eating area with a french door walk out to the backyard. Large principle rooms, wood flooring and ceramics throughout, new windows (2010), roof (2012) and fully renovated bathrooms with granite/marble. Upstairs you will find the master bedroom retreat with ensuite, his and her walk-in closets, & even a balcony overlooking the yard! 3 additional generous bedrooms all with walk-in closets and new broadloom. The professionally finished lower level has a gorgeous fireplace, 2 additional bedrooms, 3 pc bathroom/laundry and loads of storage space. Possible in-law potential with a walk-up door. Watch the kids play while you sip your coffee on the beautiful 2-tiered raised deck.
Building
Basement
Rooms
|


