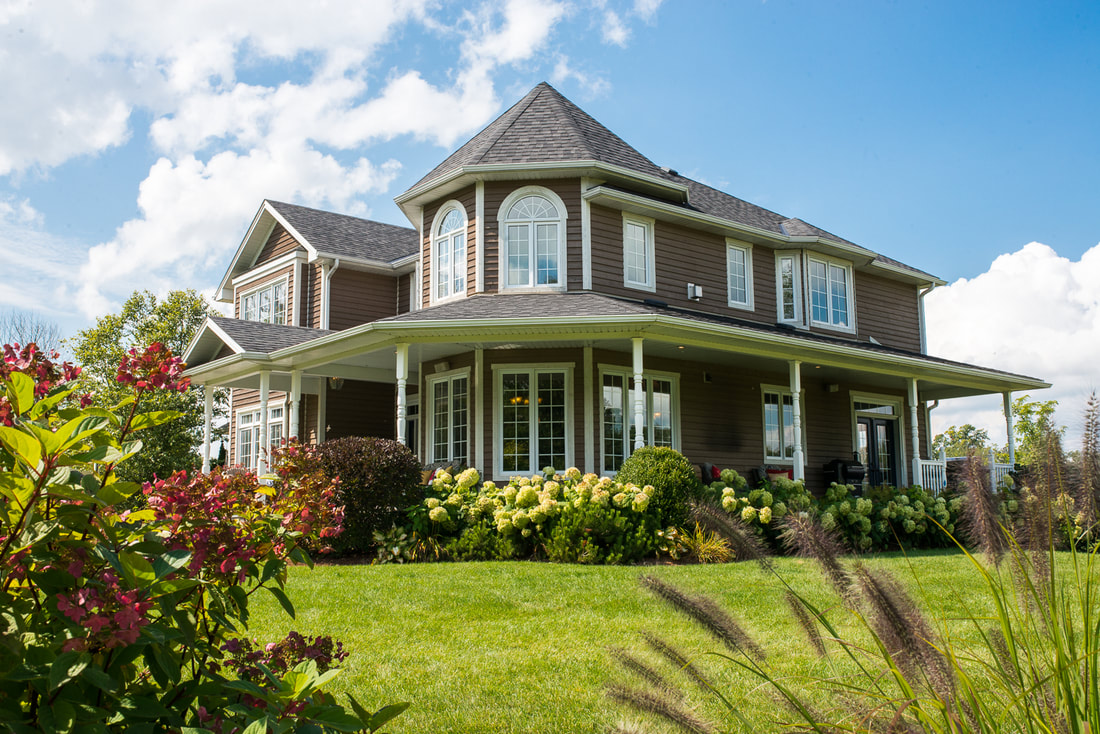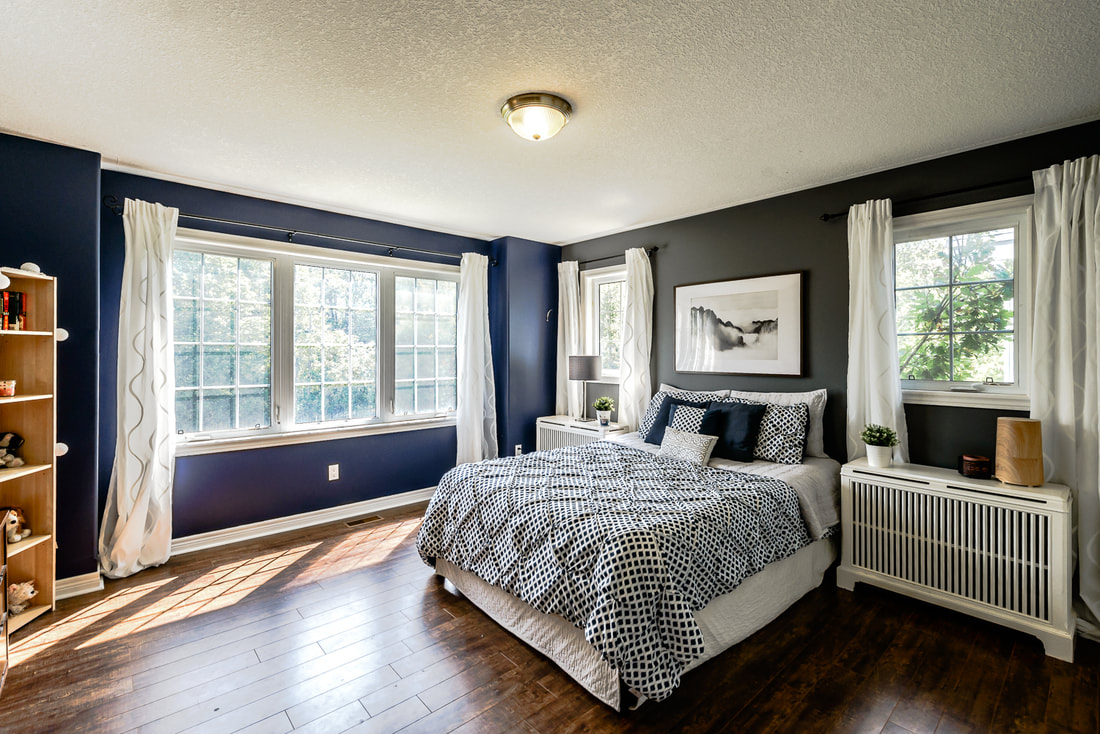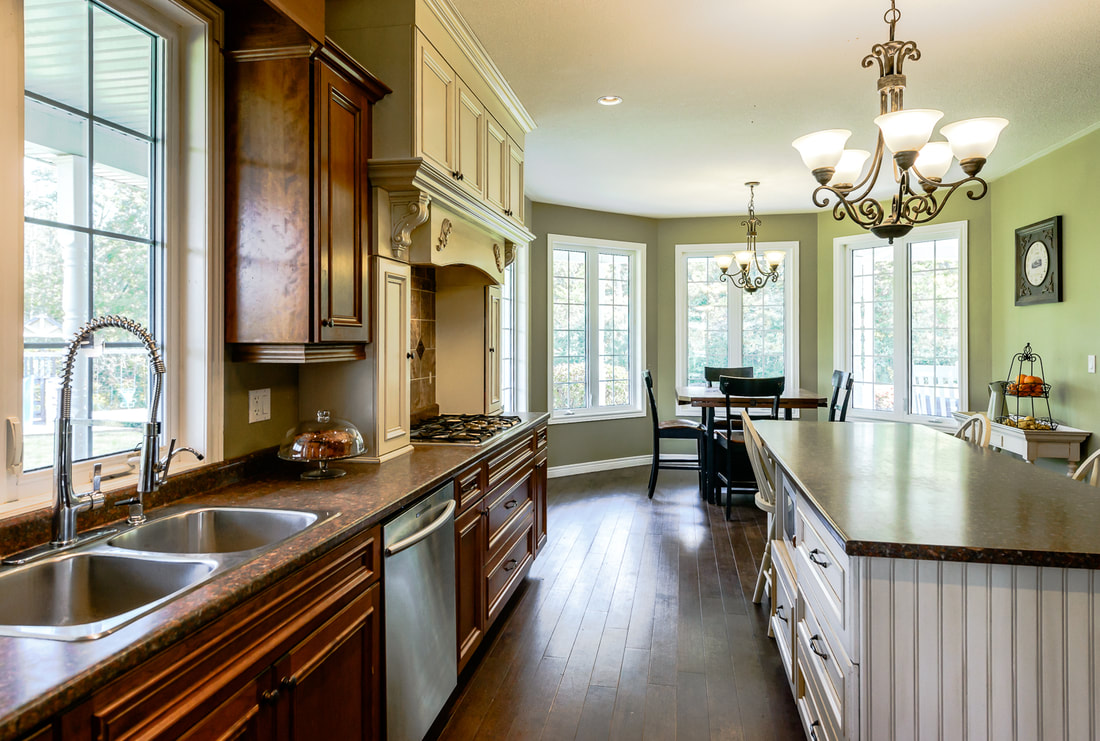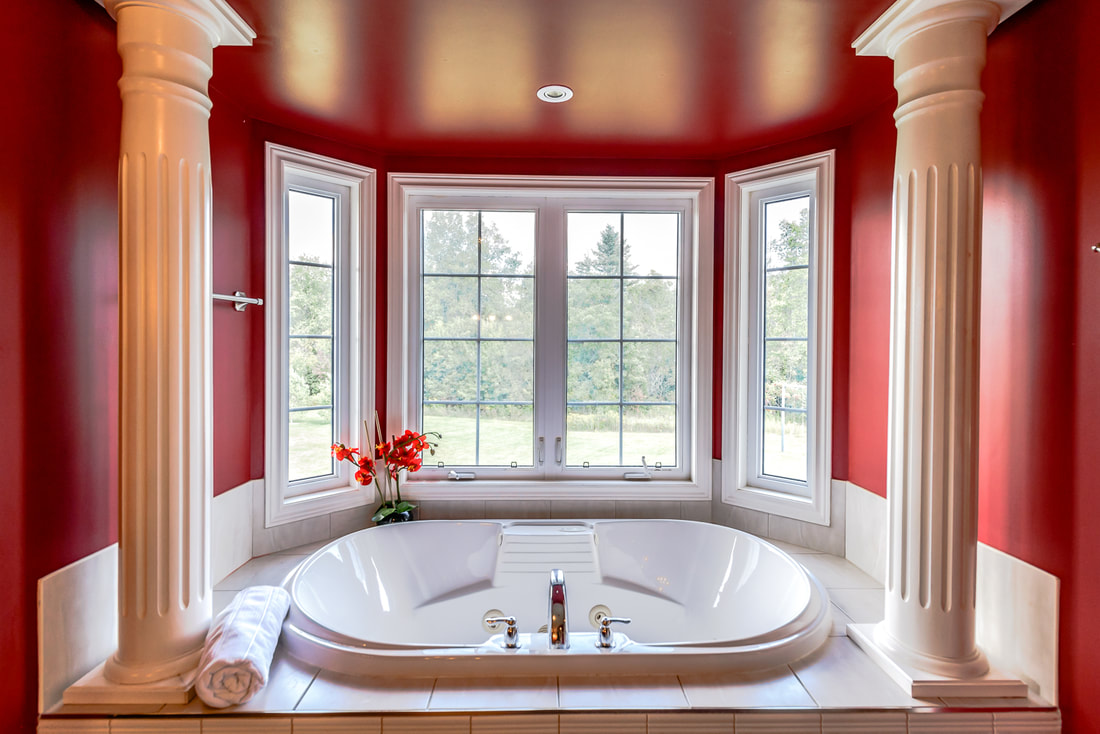471 Mclean School Road, Brant, On N0E 1N0
Description
Picture the country home of your dreams: "A stately home with classic character and charm. A beautiful view from a multitude of windows of rolling green lawn and colourful gardens. An impressive yet casual white pillared covered porch wraps around half of the home and is bordered by beautiful hydrangea beds." A rare find! Your dream can be a reality with this gorgeous 2 acre country estate in the prestigious rolling hills of Brant. Located off Hwy 24 between Brantford and Cambridge, minutes away from the picturesque St. George. A custom built home with quality finishes and attention to detail. The 4 carpet free bedrooms are spaciously appointed, most featuring 2 closets and oversized windows with stunning green views. Be greeted by soaring ceilings throughout the main floor, which features a formal living and dining room, a main floor office and a large mudroom. In the perfectly planned kitchen you can pull up a chair to the island, or the cozy breakfast nook surrounded by windows to catch the morning sun. Two+ car garage allows for entry into the basement or mudroom. The finished basement offers another bedroom with full sized windows and cozy L/R.
Building
Basement
Rooms
|






