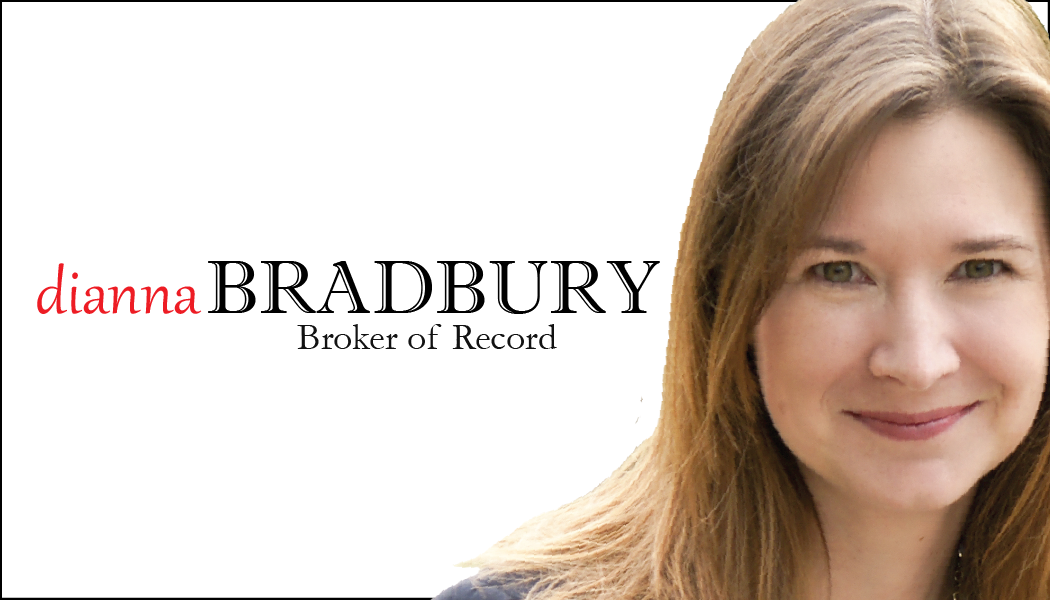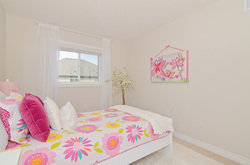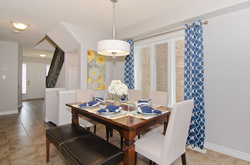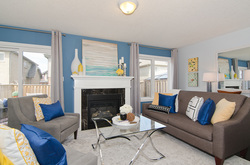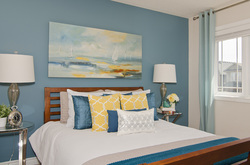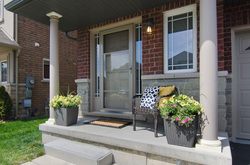46 Whitworth Terrace, Hamilton, ON L0R 1P0
Description
BEAUTIFUL 3 Bedroom/2.5 Semi located in desirable Summit Park. Spacious and bright, this 1,627 sq. ft open concept home has been loaded with tons of builder upgrades including gleaming hardwood floors in the family room and loft, upgraded ceramics, cozy gas fireplace, california ceilings and upgraded staircase. The large eat-in kitchen has plenty of counter space, loads of cabinets, stainless steel appliances, kitchen island and gorgeous backsplash. Sliders from the living room lead to a sunny raised deck and fully fenced private backyard. Upstairs, you will find a loft and 3 generous sized bedrooms, including a master retreat with his/her closets and a gorgeous ensuite with vaulted ceiling & glass shower. Convenient bedroom level laundry. Centrally located near schools and shops with convenient easy access to Linc and Redhill Expressway. Shows 10+.
Building
Basement
Rooms
|


