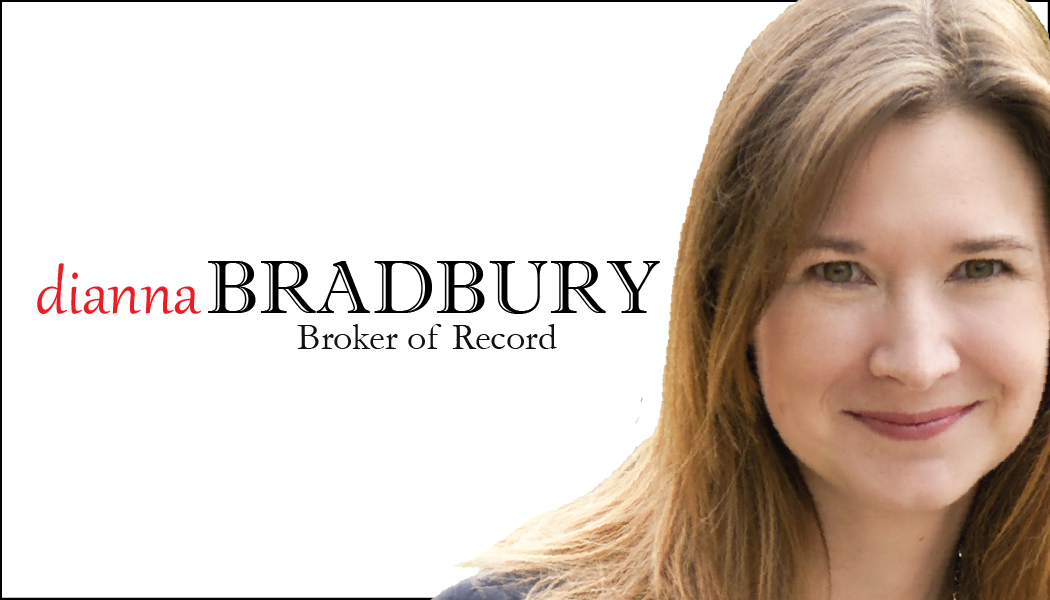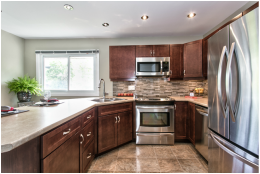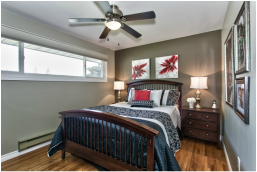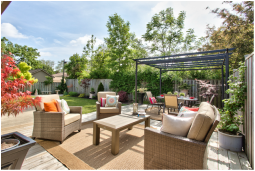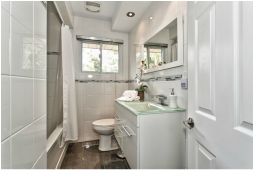31 Southill Drive, Hamilton, On L9A 3K4
Description
The living is easy in this impressive contemporary RENOVATED Bungalow on a large landscaped 60'. Amazing 2 bedroom in-law suite is perfect for multi-generational families or potential rental income to help pay down your mortgage! This home features refinished hardwood floors on the main level, a brand new bathroom, huge new vinyl windows and a gorgeous kitchen with stainless steel appliances, large peninsula, glass mosaic back splash & recessed lighting. Inside entry from the oversized garage leads down to the lower level self contained 2 bedroom suite complete with custom maple kitchen with granite, ss appliances, pot lights. There is a large dining and living area with gas f/p, two bedrooms, bath and laundry. The backyard is easily accessible through oversized sliders from the garage. Relax on the oversized 24'x15' deck surrounded by architectural zen inspired gardens featuring an abundance of specimen japanese maples & perennial plants. This stylish residence is nestled on a peaceful tree-lined street while being conveniently close to shops, schools & transport. Shows10+ with all the right spaces, elegance, privacy& sophistication
Building
Basement
Rooms
|


