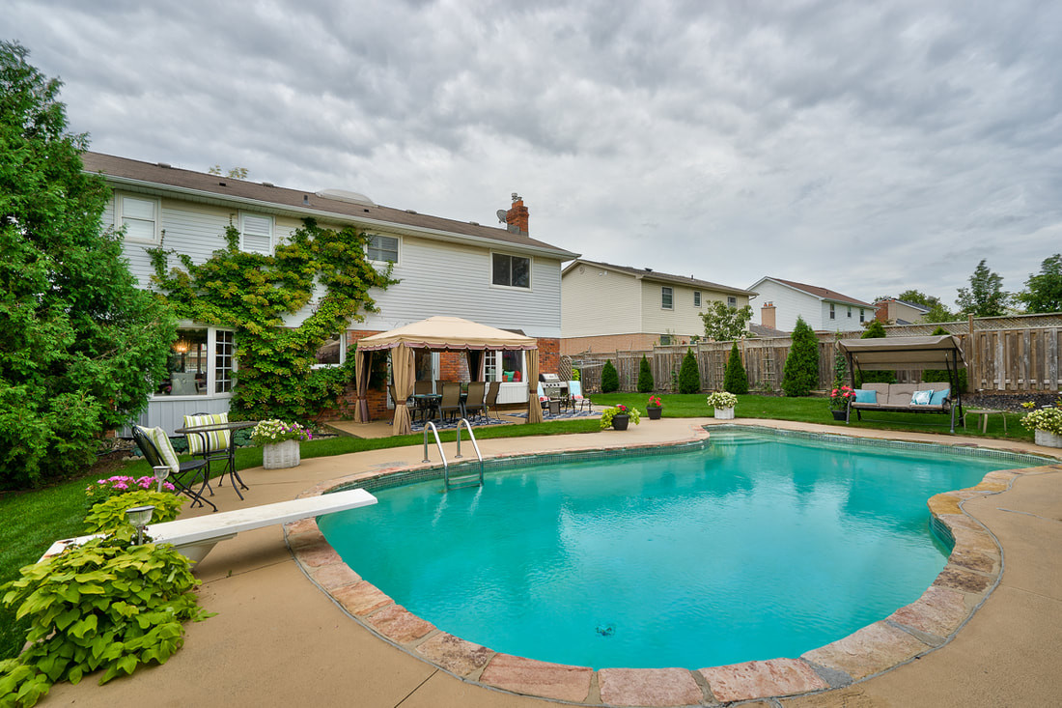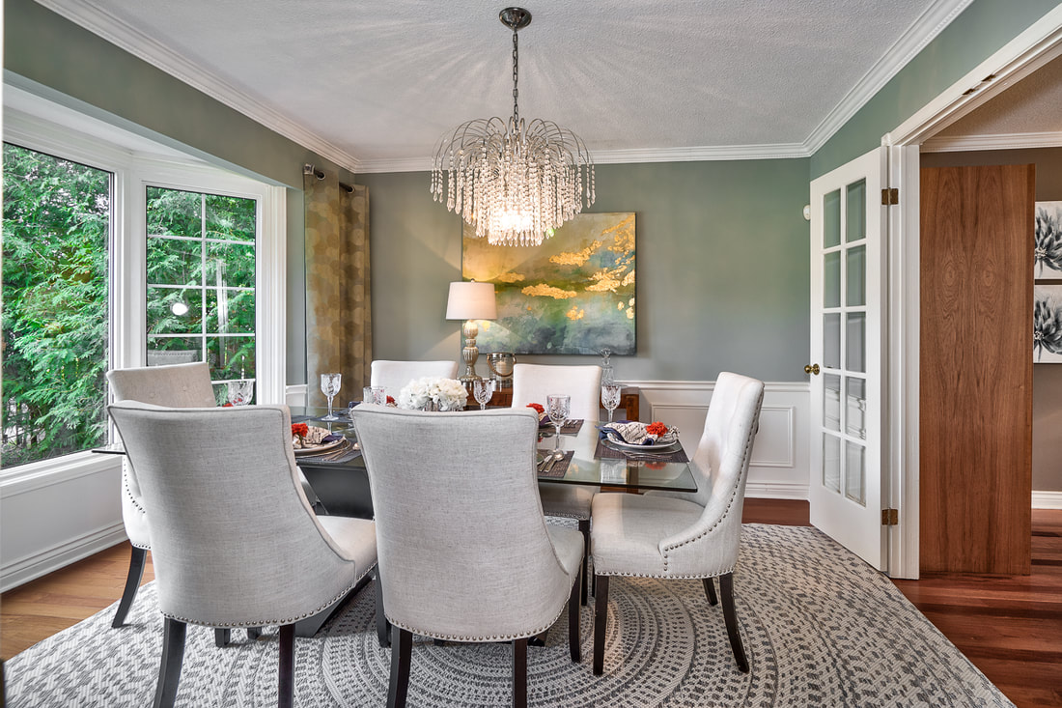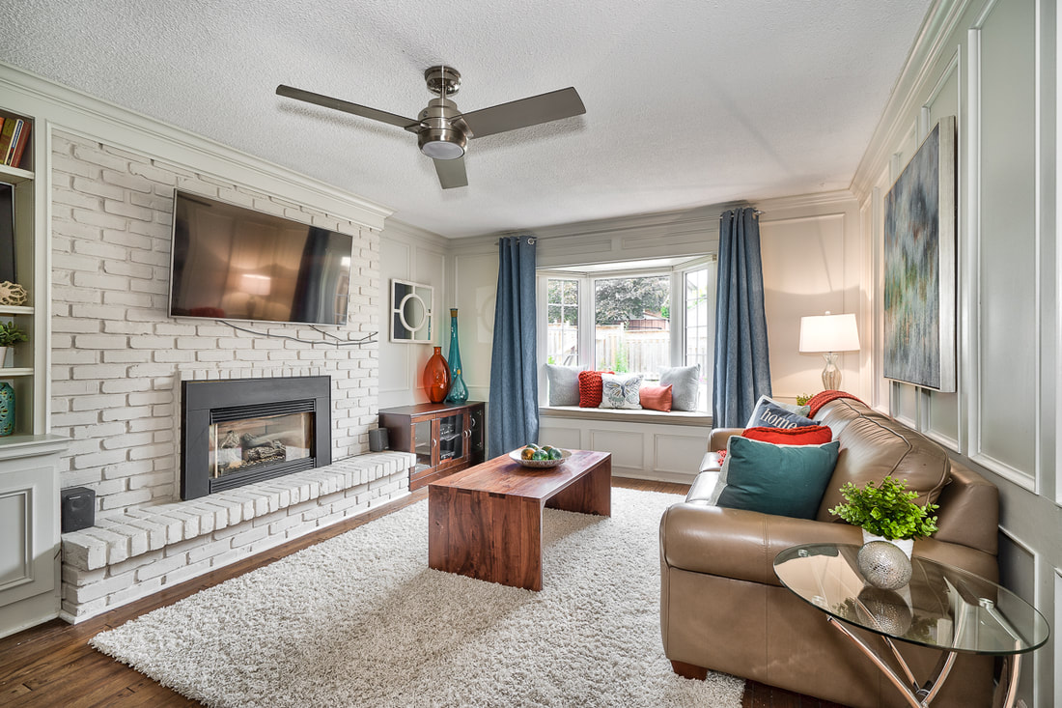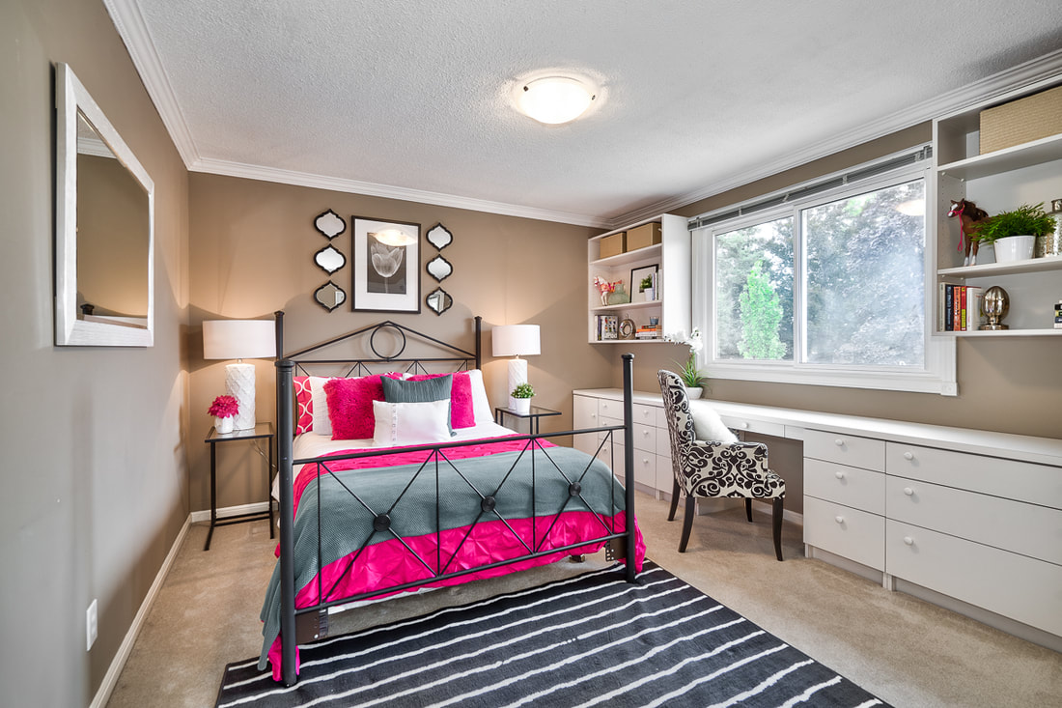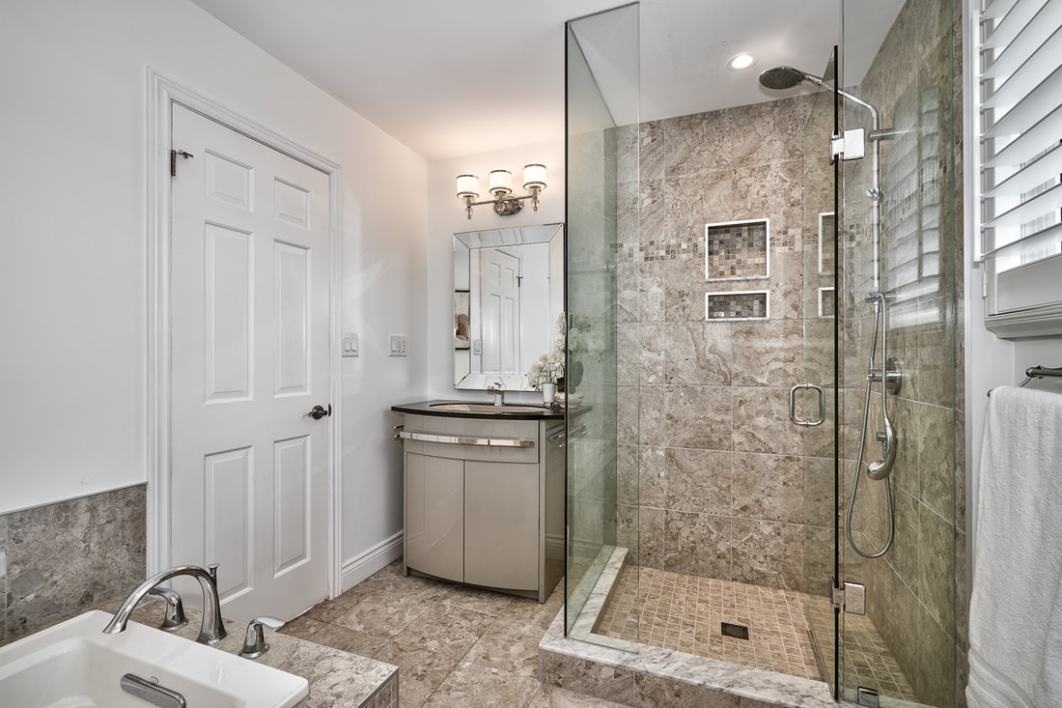1961 Fieldgate Drive, Burlington, ON L7P 3H4
Description
Welcome home to this beautiful 2-storey 4 bedroom home situated on a quiet family friendly street in the heart of Tyandaga. This home has gorgeous curb appeal with meticulously groomed gardens, mature trees, climbing vines and a relaxing screened in porch. From the moment you step inside the large gracious foyer, you will feel like you are at home. The main floor features REAL hardwood floors, formal entertaining spaces and a separate cozy family room with a gas fireplace, built-in cabinets and a window seat overlooking the backyard retreat. As you head upstairs, notice how the massive skylight floods the entire foyer with natural light. In the evening, retreat to the spacious master bedroom that boasts a walk-in closet and 4 piece modern bathroom.. The other 3 generous bedrooms have hardwood beneath the carpet and share a newly renovated bathroom with dual sinks, glass shower and granite counters.. The lower level has a large recreation room, guest bedroom, office and an additional bathroom, perfect for guests or a retreat for teenagers. The backyard is sure to be the hub of summer entertaining with a concrete pool and still plenty of room for the kids to play while you barbeque on the patio. This home has been lovingly maintained and updated by the same owners for over 30 years and is ready for a new family to love it!!
Building
Basement
Rooms
|



