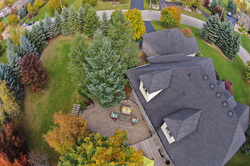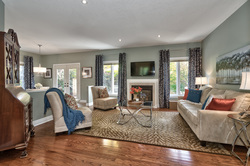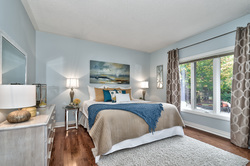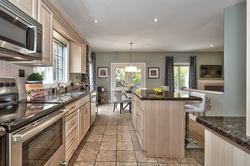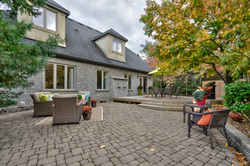18 Palomino Drive, Carlisle, ON L0R 1H3
Description
STUNNING executive 4+2 bedroom family home in the highly sought after Palomino Estates community of Carlisle. This elegant home is situated on a private half acre lot and is surrounded by trees & extensive landscaping which can be enjoyed from every window in the home. The bright, open concept kitchen, dining & living areas are perfect for family gatherings. Hardwood & ceramic floors throughout, maple cabinetry, granite counters, stainless appliances, main floor laundry & a beautifully professionally lower level. There are plenty of bedrooms for a growing family! The upper level is a kids retreat with 2 bedrooms featuring window seats and share a Jack & Jill bathroom. The master bedroom is conveniently located on the main floor with ensuite, walk-in closet and a HUGE picture window to the yard. Across from the master is another bedroom with ensuite privileges. This room is presently used as a dressing room but could be the perfect office, nursery or bedroom. The cozy lower level is an entertainers dream with high ceilings, bar/kitchenette and large recreation room with fireplace, 2 more bedrooms & a 3-pc bath
Building
Basement
Rooms
|



